Harvest Hill - Apartment Living in Houston, TX
About
Office Hours
Monday through Friday: 10:00 AM to 6:00 PM. Saturday: 10:00 AM to 5:00 PM. Sunday: Closed.
You will love our four spacious floor plans, with one and two-bedroom apartments for rent. Walk-in closets, pantries, and extra storage will provide all the necessary space. The kitchen's stunning faux wood flooring and tile backsplash add a stylish touch to your home. These top-notch amenities, such as a wood-burning fireplace and in-home washer and dryer, offer residents complete comfort and convenience for a busy life.
Plunge in our shimmering swimming pool, host a barbecue with your loved ones by our picnic area, or meet with your neighbors at our planned resident activities. Allow our on-call maintenance team to lend you a helping hand when needed. Chores will become less hassle with our on-site laundry facility and valet trash pick-up. These custom-quality, pet-friendly apartments for rent will satisfy and impress: Take a tour today and see what makes a living at Harvest Hill apartments in Houston, TX, so unique!
If you seek a new apartment community in Houston, Texas, look no further than Harvest Hill! Our premier location, near several major freeways like Interstate 610, grants you access to the city's offerings. Explore the variety of shopping, delicious dining, and enthralling entertainment options awaiting your exploration. For those who enjoy the outdoors, serene green spaces such as Schweppe Park and Discovery Green are just minutes away, offering a tranquil space to unwind.
Remarkable Value. Unbeatable Location! Washer/Dryer in Every Home!
Floor Plans
1 Bedroom Floor Plan
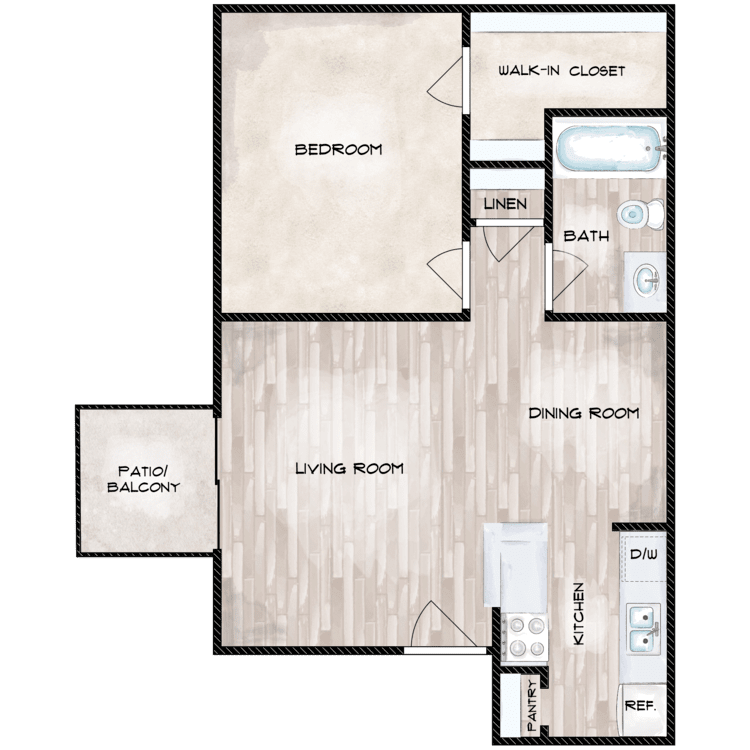
A
Details
- Beds: 1 Bedroom
- Baths: 1
- Square Feet: 602
- Rent: $905-$1725
- Deposit: Deposit Based on Credit
Floor Plan Amenities
- Air Conditioning
- Faux Wood Flooring *
- Tile Backsplash in Kitchen
- Walk-in Closets
- Washer and Dryer in Home *
* In Select Apartment Homes
Floor Plan Photos
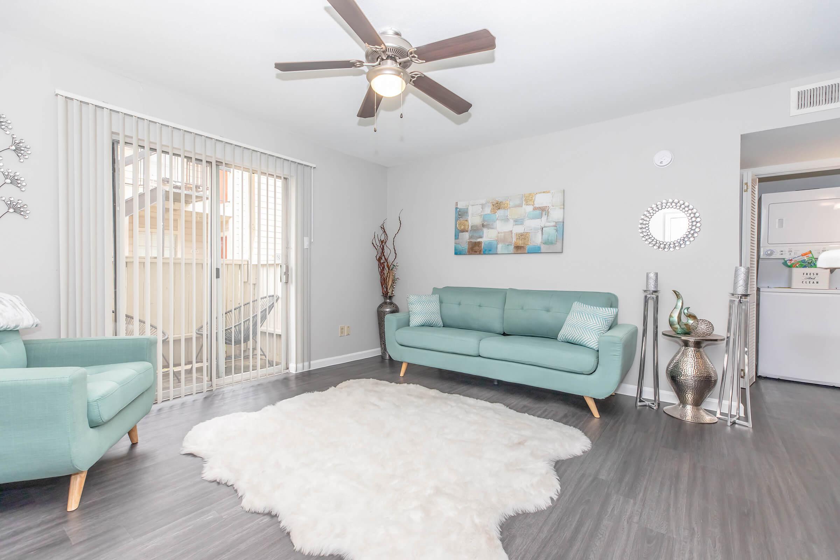
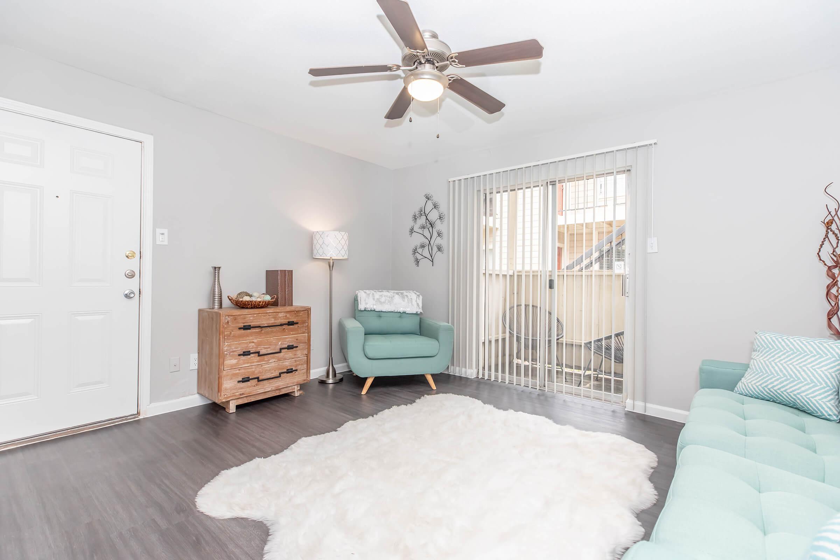
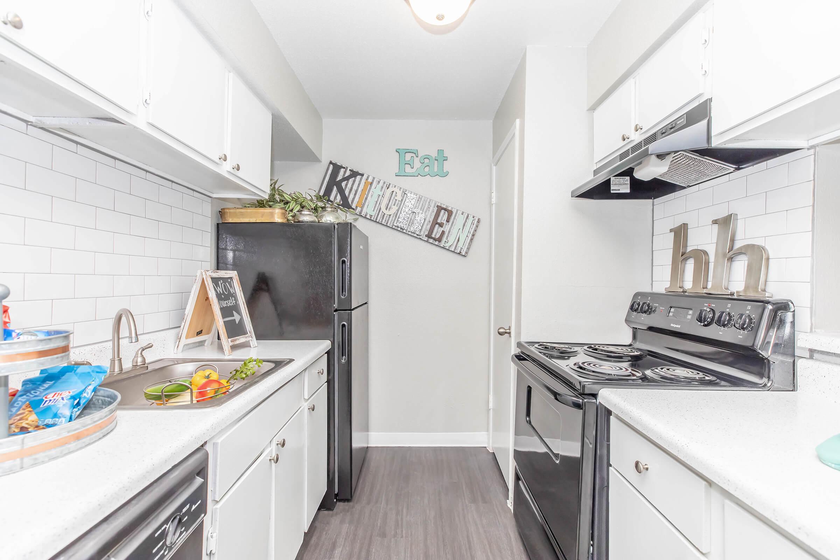
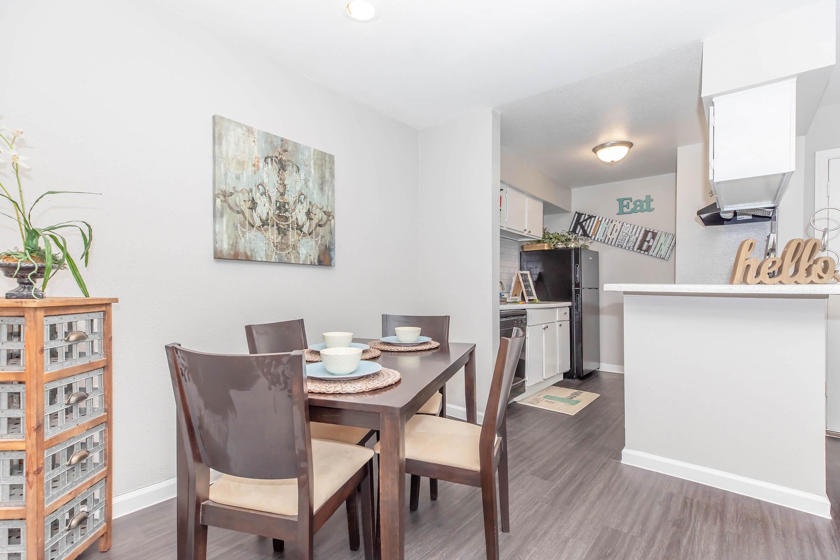
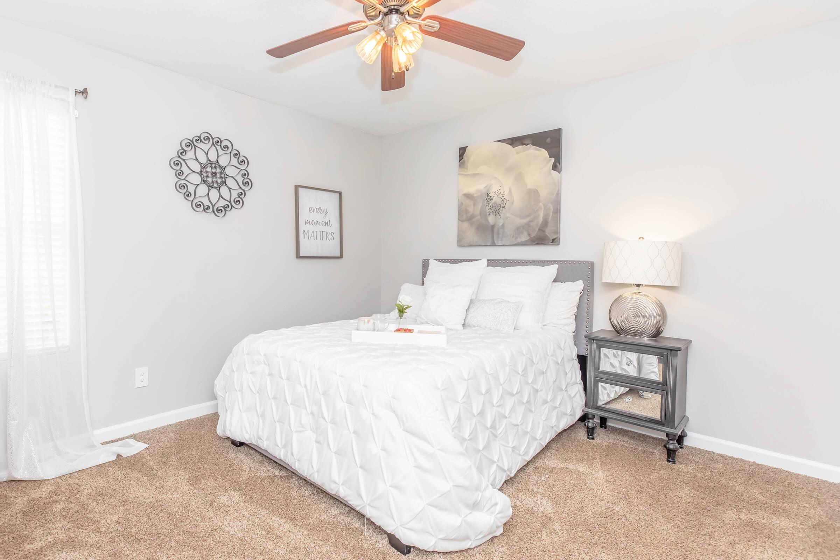
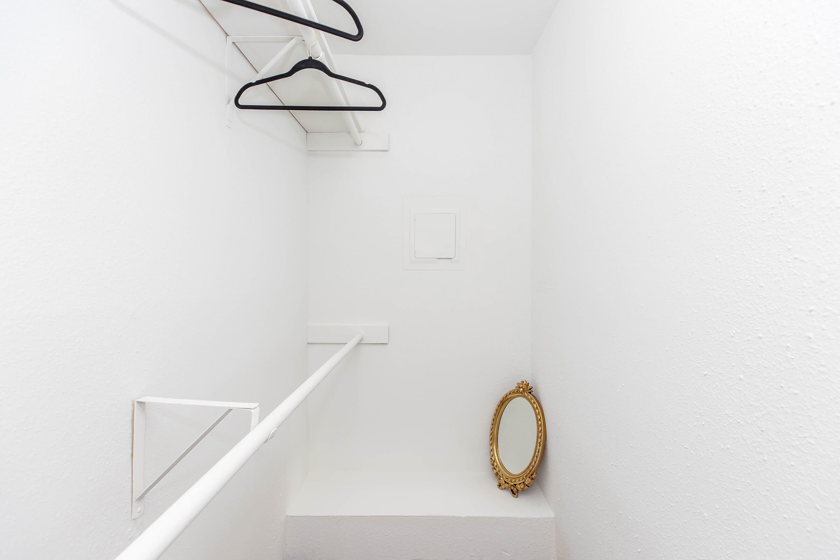
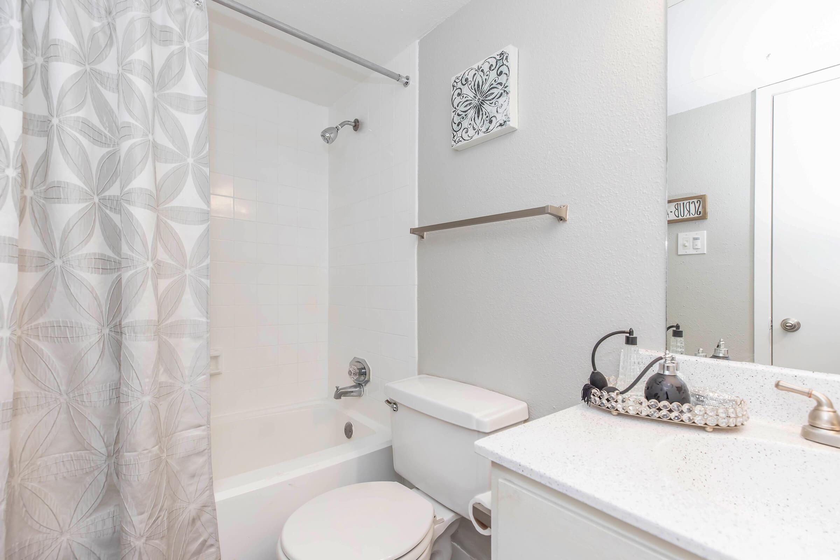
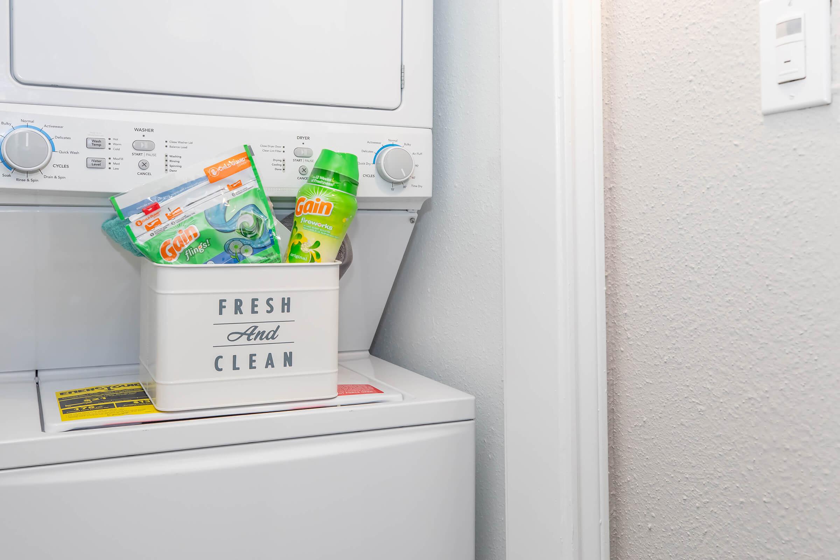
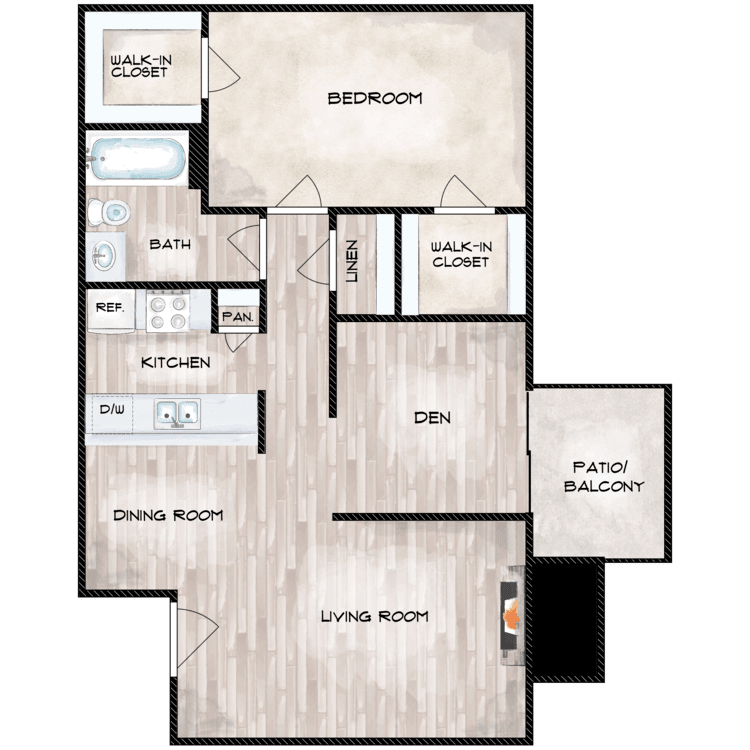
A3
Details
- Beds: 1 Bedroom
- Baths: 1
- Square Feet: 812
- Rent: $1110-$1830
- Deposit: Deposit Based on Credit
Floor Plan Amenities
- Air Conditioning
- Faux Wood Flooring *
- Tile Backsplash in Kitchen
- Walk-in Closets
- Washer and Dryer in Home *
- Wood-burning Fireplace *
* In Select Apartment Homes
Floor Plan Photos
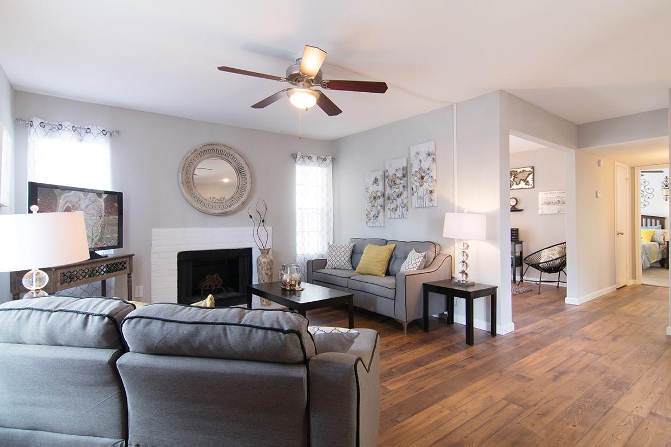
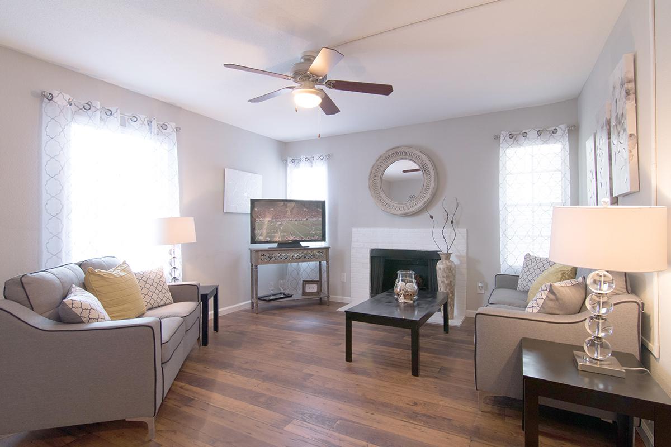
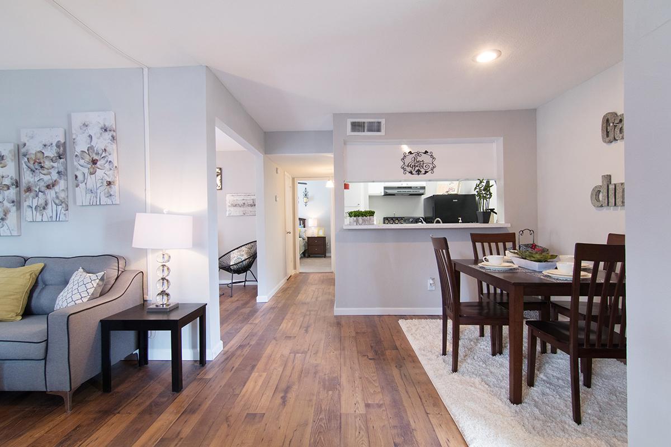
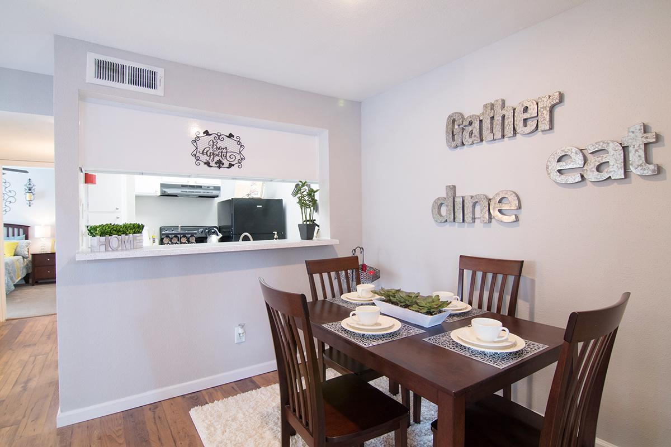
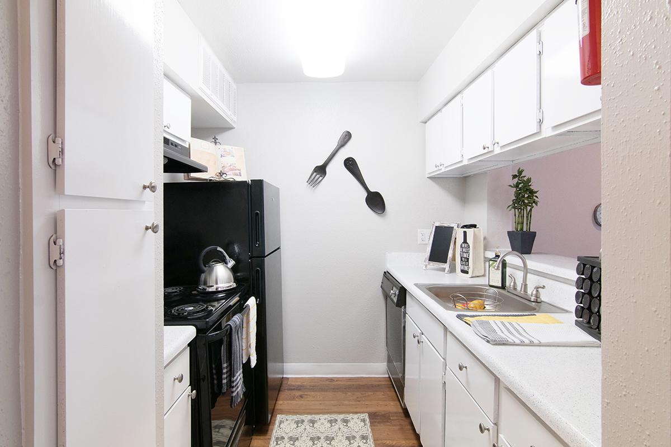
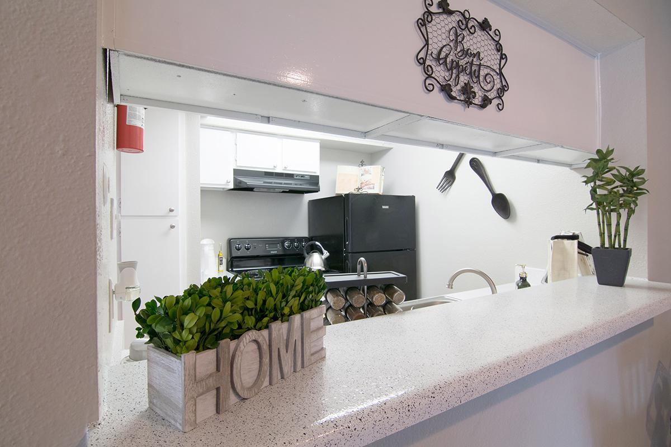
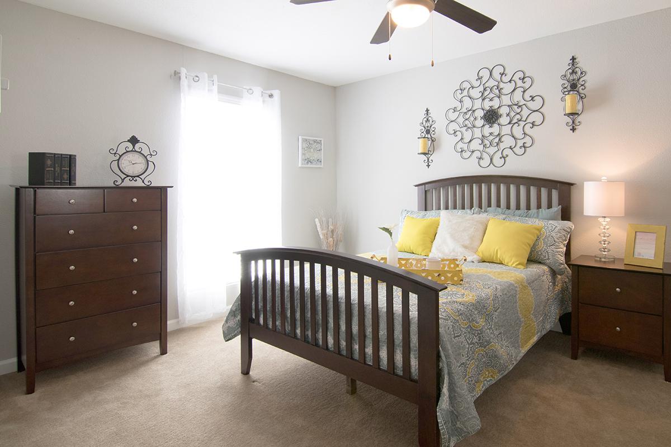
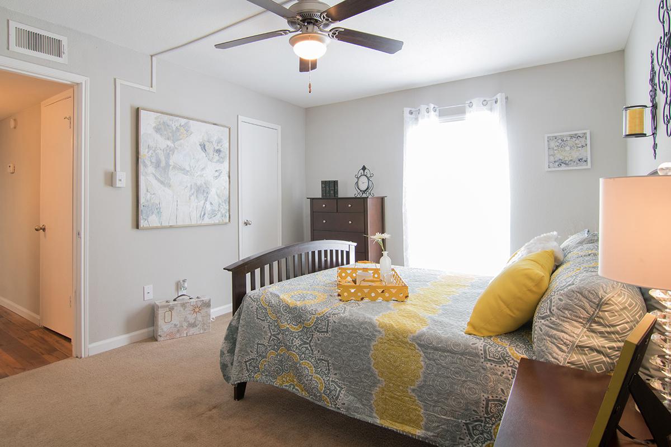
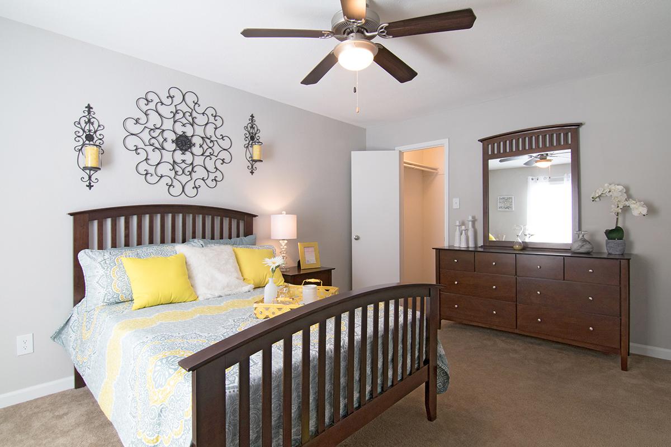
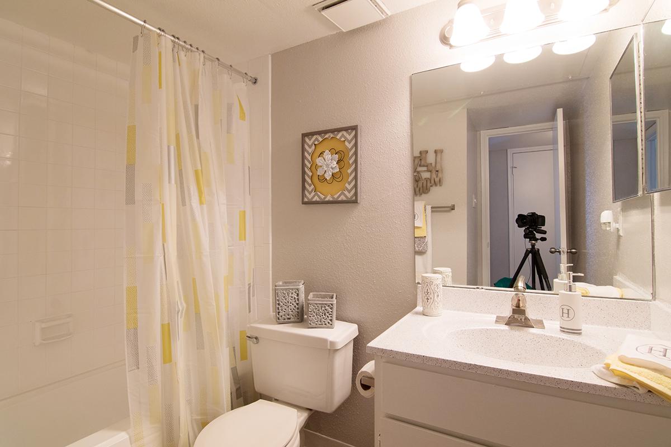
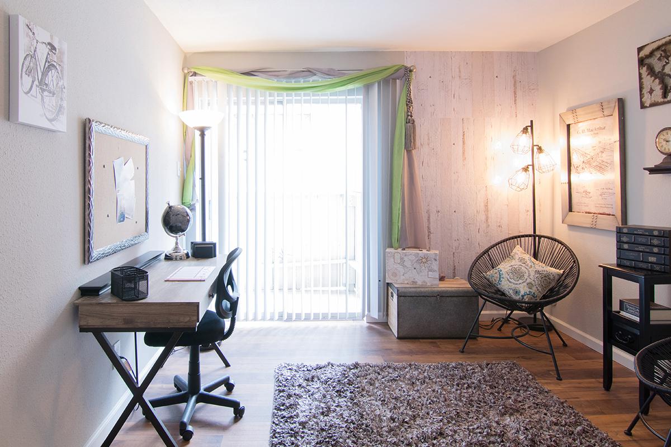
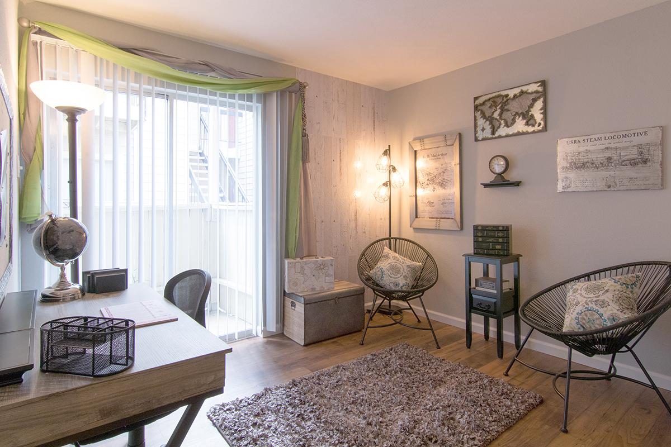
2 Bedroom Floor Plan
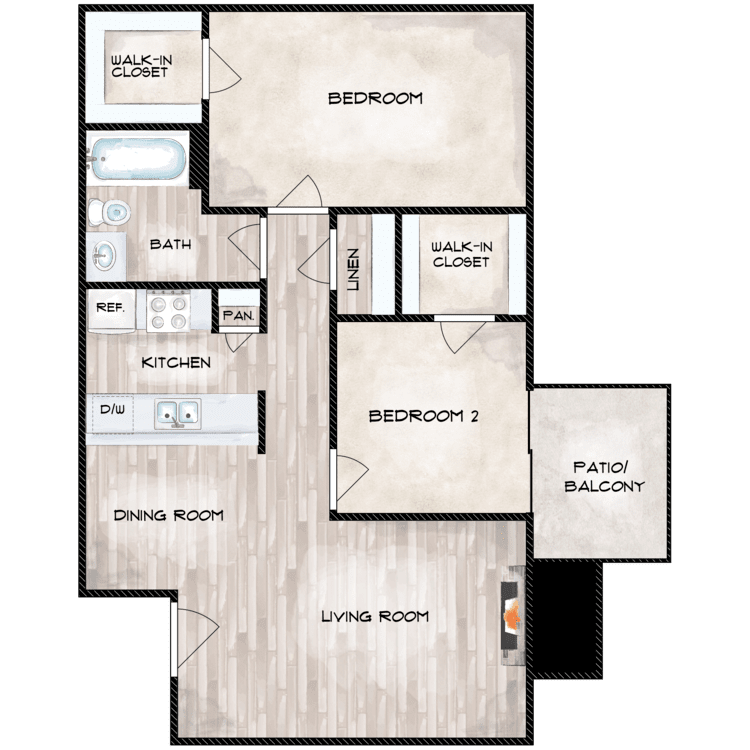
B
Details
- Beds: 2 Bedrooms
- Baths: 1
- Square Feet: 812
- Rent: Call for details.
- Deposit: Deposit Based on Credit
Floor Plan Amenities
- Air Conditioning
- Faux Wood Flooring *
- Tile Backsplash in Kitchen
- Walk-in Closets
- Washer and Dryer in Home *
* In Select Apartment Homes
Floor Plan Photos
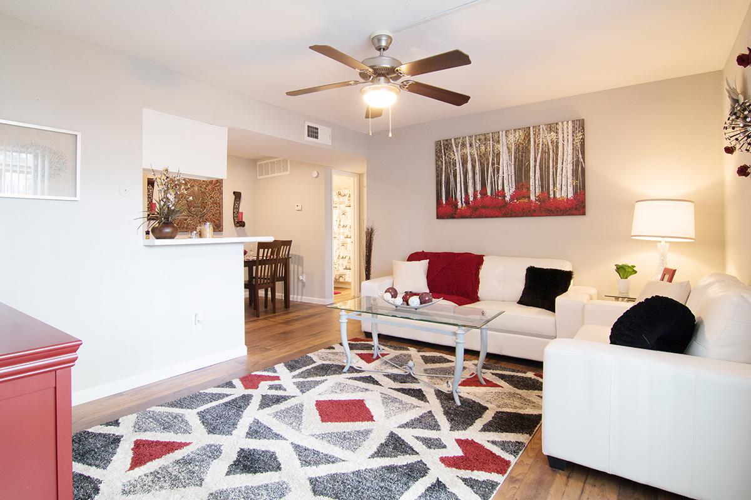
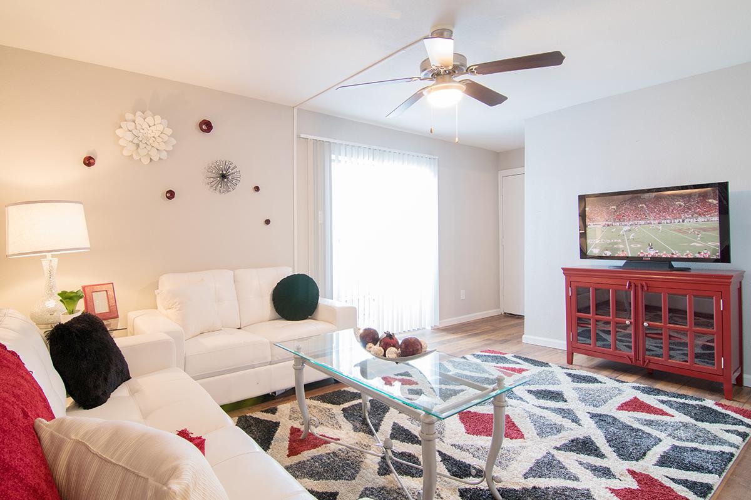
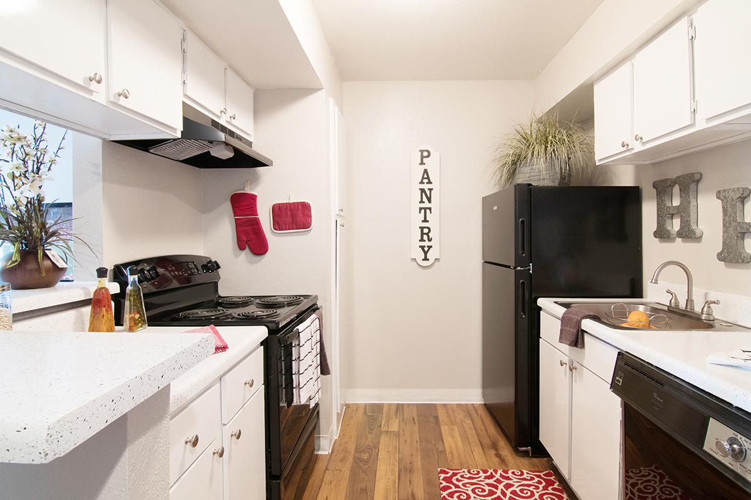
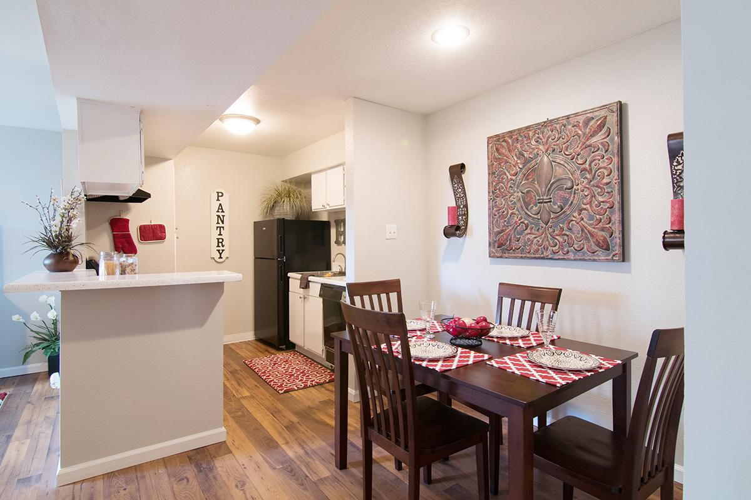
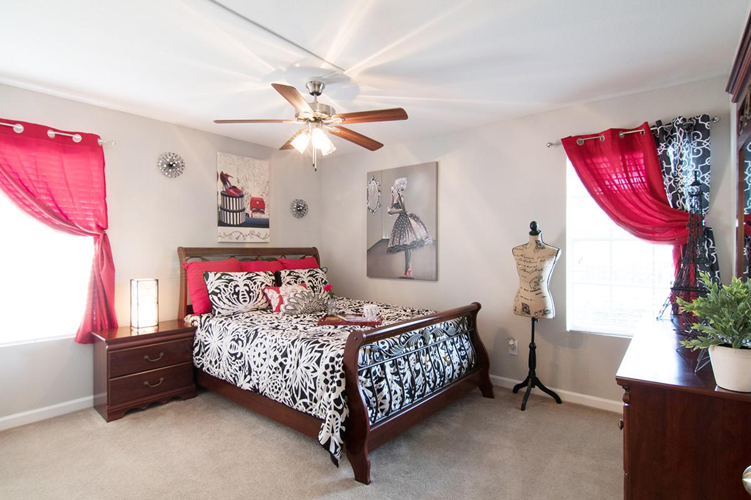
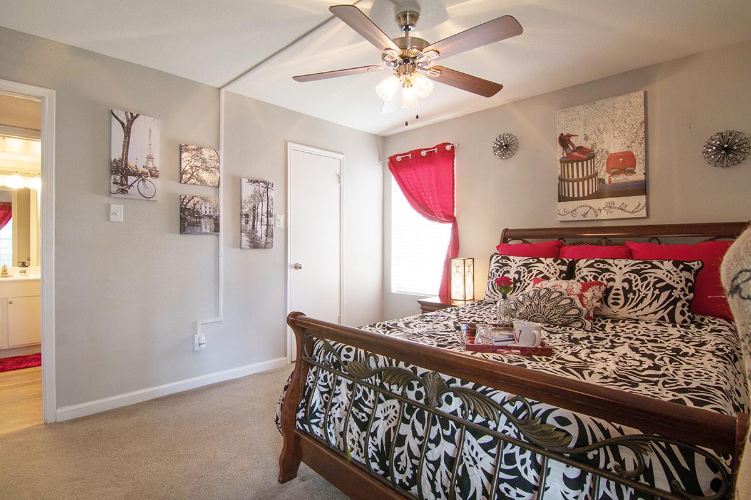
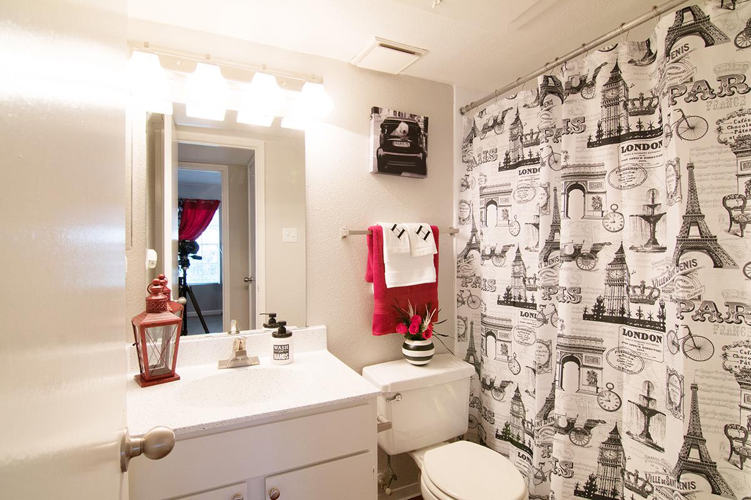
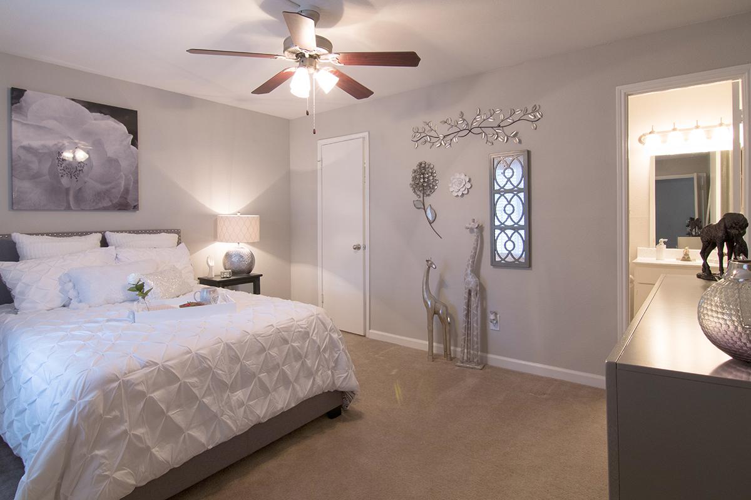
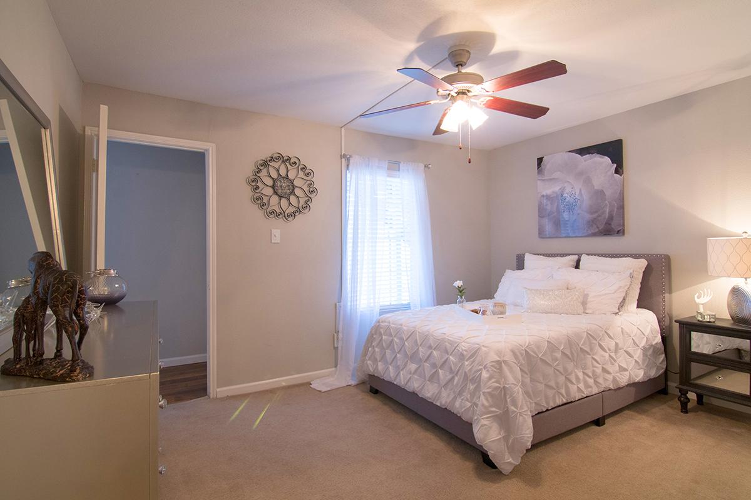
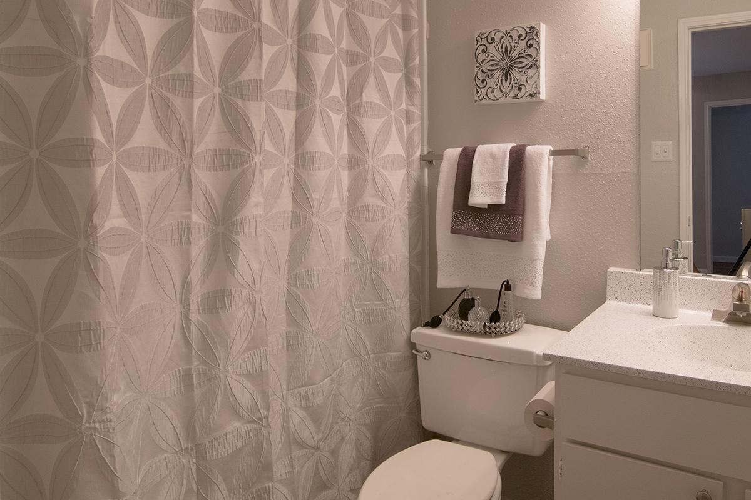
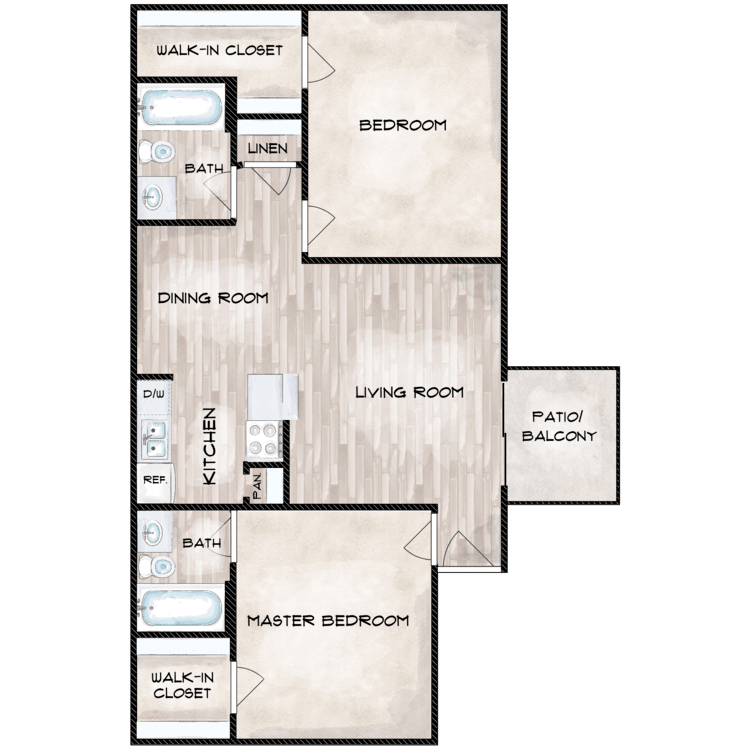
B2
Details
- Beds: 2 Bedrooms
- Baths: 2
- Square Feet: 900
- Rent: $1265-$2525
- Deposit: Deposit Based on Credit
Floor Plan Amenities
- Air Conditioning
- Faux Wood Flooring *
- Tile Backsplash in Kitchen
- Walk-in Closets
- Washer and Dryer in Home *
* In Select Apartment Homes
Show Unit Location
Select a floor plan or bedroom count to view those units on the overhead view on the site map. If you need assistance finding a unit in a specific location please call us at 281-378-5257 TTY: 711.
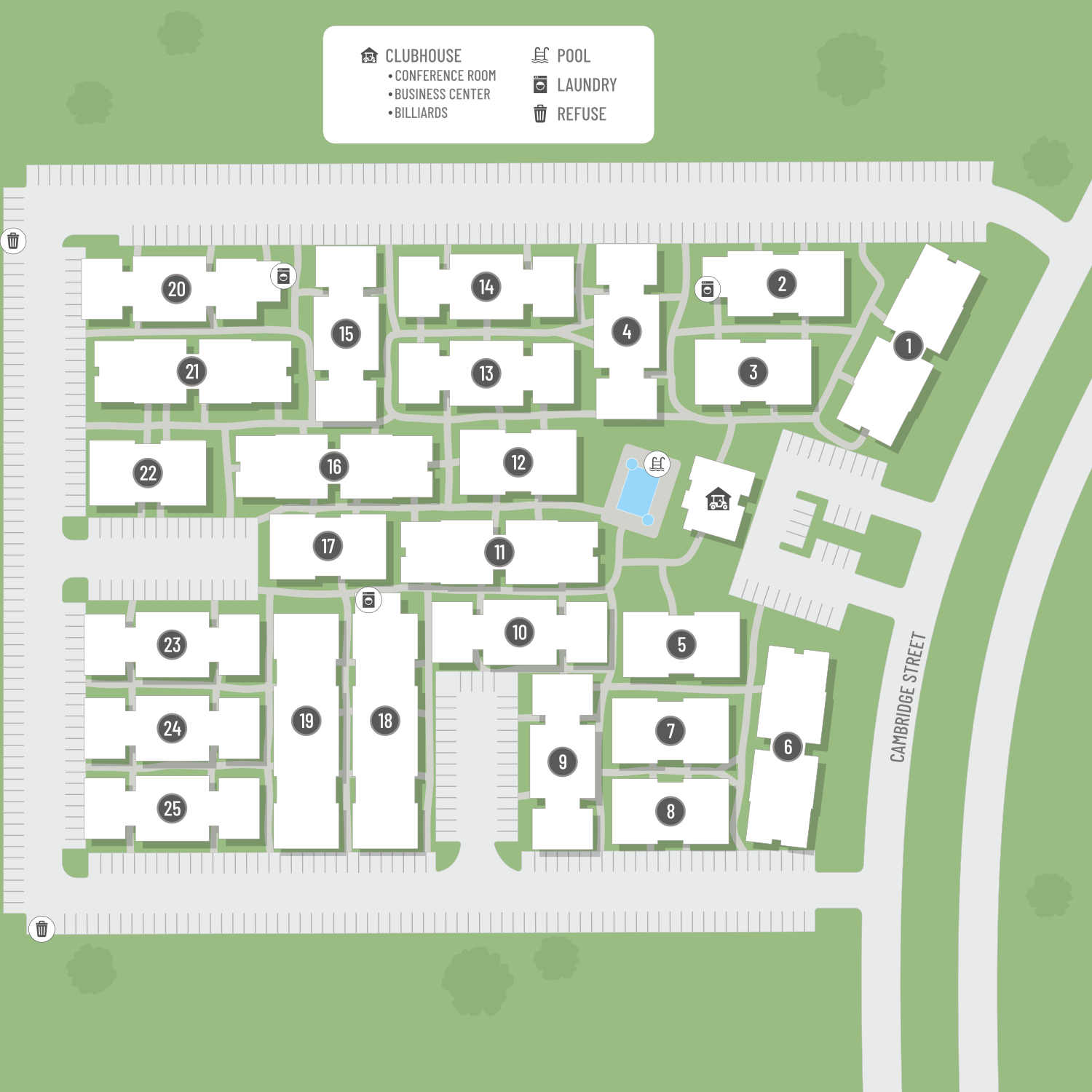
Amenities
Explore what your community has to offer
Community Amenities
- Bilingual Staff On-site
- Billiards
- Business Center
- Cable Available
- Clubhouse
- Easy Access to Freeways
- Easy Access to Public Transportation
- Easy Access to Shopping
- Emergency Maintenance
- Gated Access
- Guest Parking
- High-speed Fiber Optic Internet Access
- Laundry Facility
- Lush Landscaping with Mature Shade Trees
- On-call Maintenance
- Online Credit Card Payments Accepted
- Picnic Area with Barbecue
- Planned Resident Activities
- Public Parks Nearby
- Resident Referral Rent Credits
- Shimmering Swimming Pool
- Valet Trash
Apartment Features
- Air Conditioning
- Faux Wood Flooring
- Kitchen Bar or Island*
- Renovated Homes Available
- Tile Backsplash in Kitchen
- Walk-in Closets
- Washer and Dryer in Home
- Wood-burning Fireplace*
* In Select Apartment Homes
Pet Policy
Pets Are Welcome Upon Approval. Limit of 2 pets per home. Breed restrictions apply. Maximum adult weight is 60 pounds.* Non-refundable pet fees are required per pet, based on weight. All pet fees must be paid in full prior to move-in. All pet owners are expected to keep their pets on a leash at all times when outside the home. All pet owners must clean up pet waste. Pet rent may apply. *Pet weight limit based on full growth maturity. Pet Amenities: Pet Waste Stations
Photos
Amenities
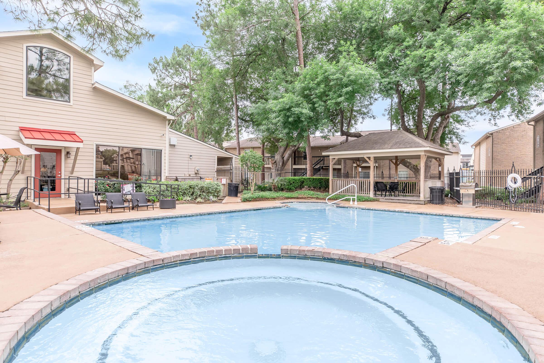
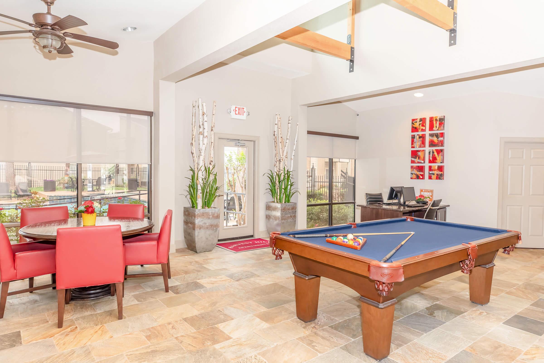
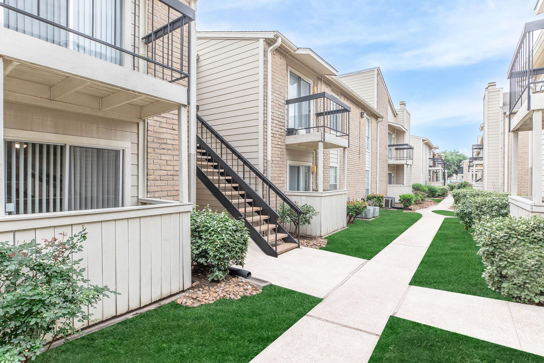
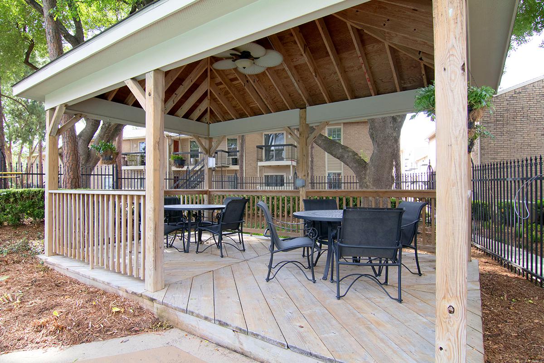
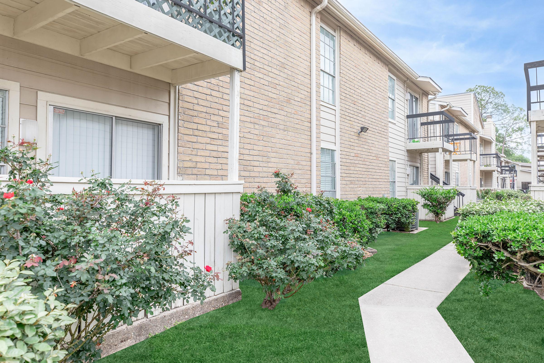
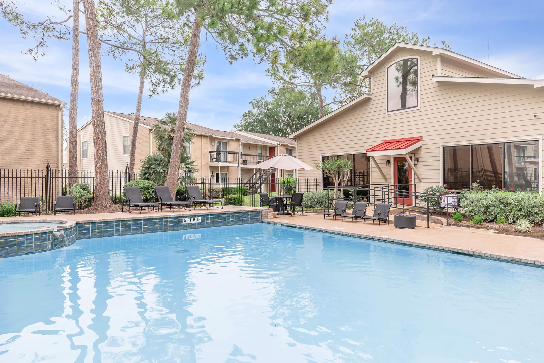
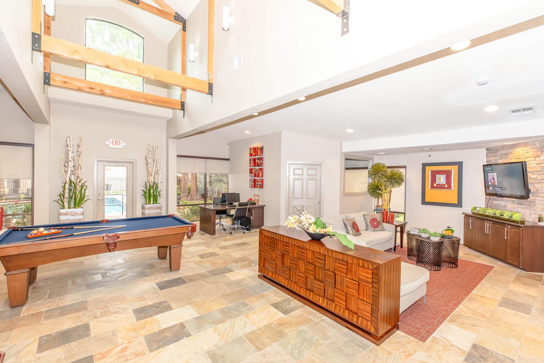
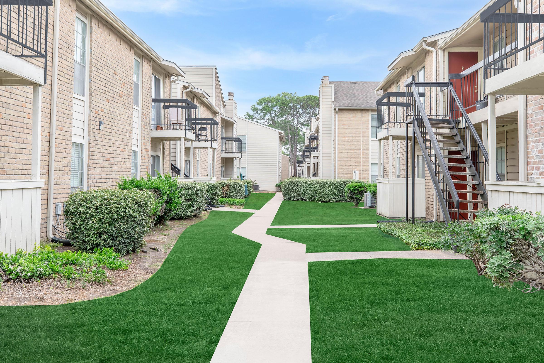
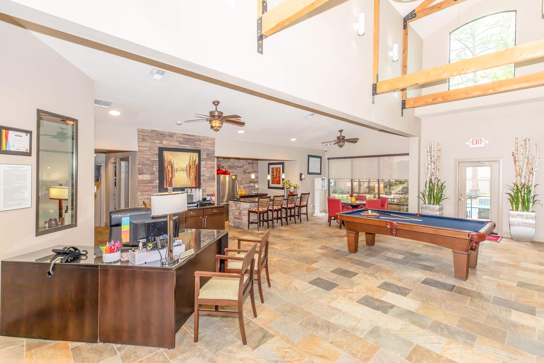
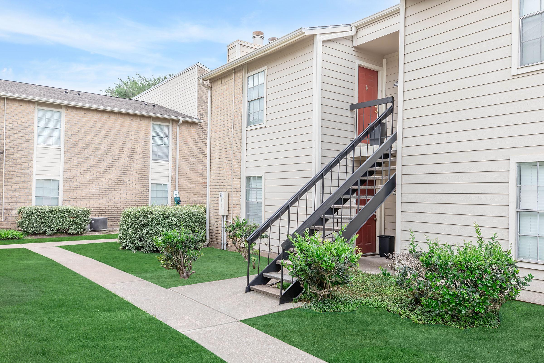
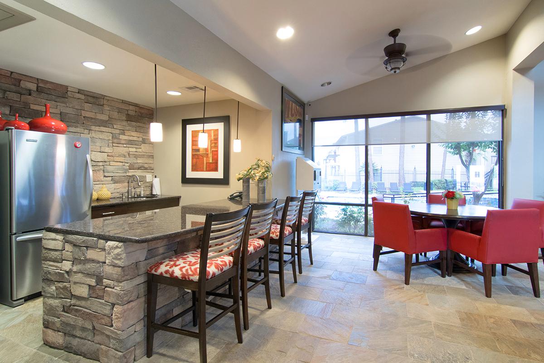
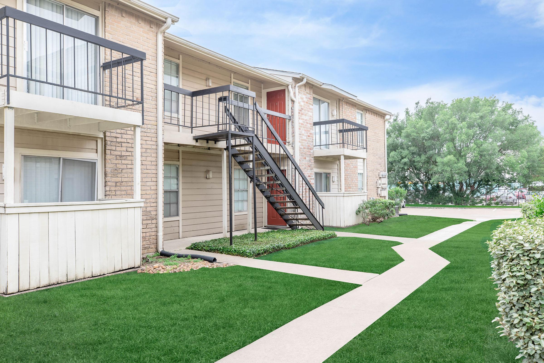
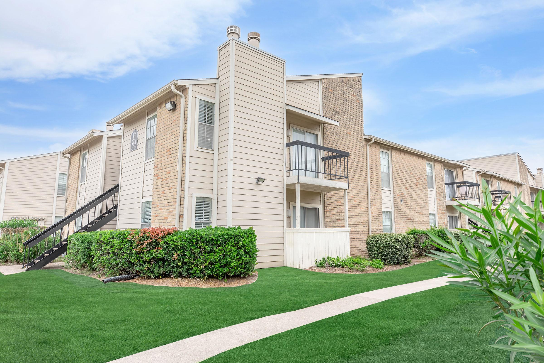
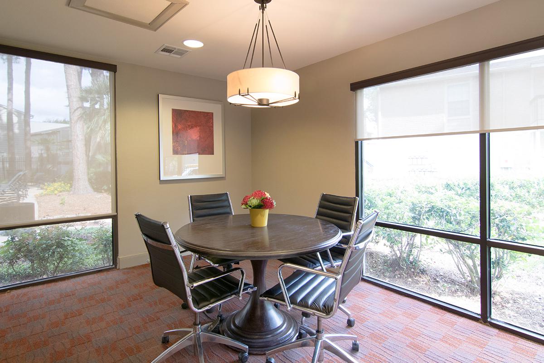
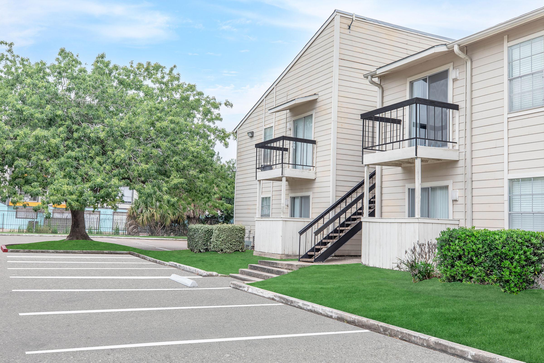
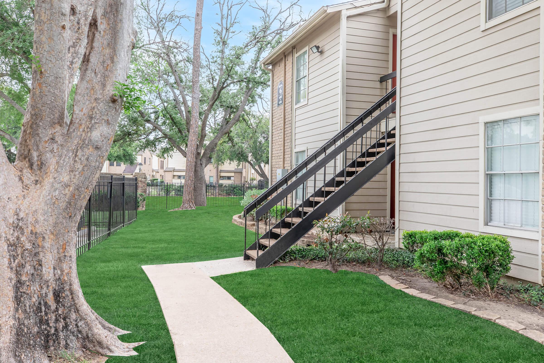
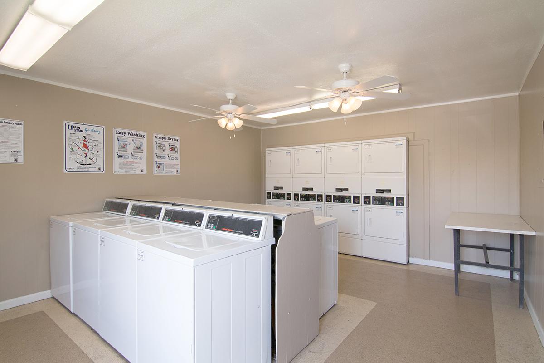
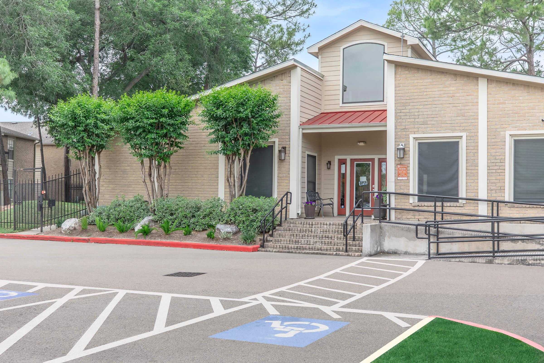
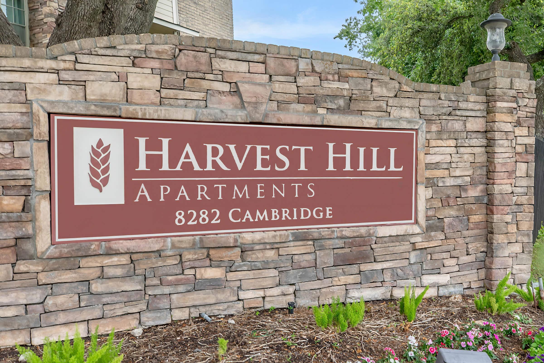
1 Bed 1 Bath








1 Bed 1 Bath W/Den












2 Bed 2 Bath










A






B









B2










Neighborhood
Points of Interest
Harvest Hill
Located 8282 Cambridge Street Houston, TX 77054Bank
Cinema
Elementary School
Entertainment
Fitness Center
Grocery Store
High School
Hospital
Middle School
Museum
Park
Pharmacy
Post Office
Preschool
Restaurant
Shopping
Shopping Center
University
Yoga/Pilates
Contact Us
Come in
and say hi
8282 Cambridge Street
Houston,
TX
77054
Phone Number:
281-378-5257
TTY: 711
Office Hours
Monday through Friday: 10:00 AM to 6:00 PM. Saturday: 10:00 AM to 5:00 PM. Sunday: Closed.